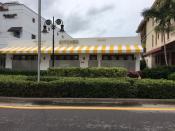Property Protection
- Installation of shutters over glass and windows or replacement of windows with impact resistant windows.
- Installation of reinforced garage doors
- Removal of all loose items from terraces, patios, and yards, including outdoor furniture and plants, bringing them indoors.
- Securing of all vent hoods, exhaust louvers, etc. from wind and rain
- Securing of doorways on the first floor from flood waters by applying sandbags, air conditioning duct tape or heavy plastic sheeting.
- Electrical panel boxes, air conditioning units, water heaters, and washer/dryers should be relocated to a location less likely to be flooded.
- Dry floodproofing, which includes sealing building walls with waterproofing compounds, impermeable sheeting, and using shields for covering and protecting openings from flood waters.
- Wet floodproofing, which includes relocation or waterproofing of vulnerable items such as utilities and appliances.
- Elevation of existing flood-prone structures above the base flood elevation.
- Installation of yard drains (french drain system) in green areas that experience ponding during typical rainstorms.
- Regrading of the yard so yard slopes away from the house.
- Raising home or finish floor elevation.
Dry Floodproofing
Dry Floodproofing is defined as sealing a building to ensure that a building is watertight or impermeable to floodwaters. Normally, dry floodproofing is applied to building entrances, windows and equipment rooms located inside a building for protection from flooding. Flood panels are the most effective form of flood protection for interior spaces, equipment and the contents of a building. The use of dry floodproofing is required when constructing a new non-residential building or making substantial improvements (more than 50%) to an existing non-residential building located below the base flood elevation in an AE or AH Flood Zone. The rule also applies to mixed-use structures where the ground floor is identified as non-residential (used for retail or offices space and the second floor is living area). In accordance with FEMA guidelines, Dry Floodproofing is not permitted in Zone VE, V, V1-V30 flood zones. The following criteria are applicable to the design of the panels and the building walls:
The structure, together with attendant utilities and sanitary facilities, is water tight to the flood-proofed design indicated on the certificate with walls that are substantially impermeable to the passage of water.
All structural components are capable of resisting hydrostatic and hydrodynamic flood forces, including the effects of buoyancy and anticipated debris impact forces. Non-residential structures located below the base flood elevation are required to show the use of flood panels on the plans when submitted to your building department. The panels must be constructed so that they protect the building one-foot (1 ft.) above the required base flood elevation. In addition, the owner of the building is required to store flood panels on site and submit a copy of a plan explaining the procedure for installing the panels and who will be responsible for installation. Failure to install flood panels before flooding occurs will nullify flood insurance coverage. For detailed information regarding design and installation of flood panels and dry floodproofing construction. please consult FEMA Technical Bulletin 3-93 Non-residential Floodproofing Requirements or ASCE 24.
Wet Floodproofing
Wet Floodproofing is a design method that allows water to move in the enclosed parts of a home's lower area, such as the crawlspace or an unoccupied area, and then out when the water recedes. Materials and components used in these areas are selected for their ability to become wet, sustain minimal damage, dry, and be restored.
The advantage of wet floodproofing is that, as floodwaters come into the prepared enclosed areas they will reach the same level as the outside water. This equalizes the water pressure on both the inner and outer walls and may prevent structural damage caused by unequal pressure on the structure's walls. All the materials below the flood protection elevation must be resistant to flood or water damage.
For detailed information regarding wet floodproofing design and construction, please consult FEMA Technical Bulletin 7-93 Wet Floodproofing Requirements, FEMA Technical Bulletin 1-08 Openings in Foundation Walls or ASCE 24.
Please consult a design professional for more information on the above-listed techniques. The Building Department personnel are also available to review and critique construction plans to assist citizens in a reduction or the elimination of flood hazards.
For additional information see below:
FEMA P-55 Coastal Construction Manual (2011)
FEMA P-85 Protecting Manufactured Homes from Floods (2009)
FEMA 511 Reducing Damage from Localized Flooding (2005)
For more information please visit the Federal Alliance for Safe Homes (FLASH)

